LWC Tour of Cottages
As Lakeside Chautauqua celebrates its Sesquicentennial, the Lakeside Women’s Club (LWC) will host its 66th Annual Tour of Cottages from 9:30 a.m.-4 p.m. Thursday, July 27. This tour will be bigger and better than ever with more time to tour and the addition of a camper and cabins, as well as a partnership with the Lakeside Guys’ Club to showcase unique sheds and historic outhouses.
Although the LWC Quilt Expo will not be held this year, many cottages will be adorned with colorful quilts on the day of the tour, weather permitting. The LWC Headquarters, also known as Green Gables at 161 Walnut Avenue, will display a unique quilt created from a collection of vintage Lakeside Guys’ Club T-shirts.
This year’s Tour of Cottage features eight cottages, a camper, two cabins, sheds, garages, historic outhouses and a horse stable. Green Gables will also be a featured spot on this year’s tour. Built in 1883, the LWC has four recently renovated bedrooms with two twin beds. These rooms are available to rent for $80 per night to women over the age of 18 or $60 per night for a single room. A microwave, refrigerator and sink are also available.
LWC Tour of Cottages Tickets & Admission to Lakeside
Tickets for the LWC Tour of Cottages are $15 and can be purchased at Green Gables. Please note that admission and parking to Lakeside are NOT included in the price of the ticket. A special Tour of Cottages Gate Pass is available for an additional $15 at the Fifth Street Gate or South Gate upon entry to Lakeside or at tickets.lakesideohio.com if a Daily, Weekly or Season Chautauqua Pass has not already been purchased. Therefore, the total cost to attend the tour is $30. Parking is included with this special Tour of Cottages Gate Pass; however, it does not include admission to the show in Hoover Auditorium that evening or the Grindley Aquatic & Wellness Campus Pool. To enjoy the entire day at Lakeside, purchase admission and parking at lakesideohio.com/admission.
Once inside the gates of Lakeside on the day of the tour, an LWC Tour of Cottages ticket can be purchased at Green Gables or at one of the two tables at the Fifth Street Gate or South Gate entrances from 9 a.m.-3 p.m.
Proceeds from the tour are used to maintain Green Gables and fund LWC’s activities, programs and charitable giving, such as The Ronald McDonald House American Girl Doll Clothes Project and the Danbury Food Pantry.
Enjoying the Tour & Lakeside
A map of the cottages will be provided to ticketholders. Please visit the homes in random order. Children, pets, photos, videos, food or beverages are not permitted in the homes.
LWC volunteers provide a free golf cart shuttle service to the cottages. These shuttles are marked with ‘Cottage Tour’ signs. You may also ride the new historic tram on its planned route to all locations. The free Lakeside golf cart shuttles, marked by orange flags, also have predetermined stops. You may use these shuttles but not to go to specific cottages.
Be sure to allow time during the day to tour Lakeside and its beautiful gardens, visit local shops and restaurants, and browse the Lakeside Craft & Art Show taking place on the Hotel Lakeside lawn on the day of the tour from 9 a.m.-5 p.m.
Cottage #1 – 660 Walnut Avenue
Harmony House
Carol Raber
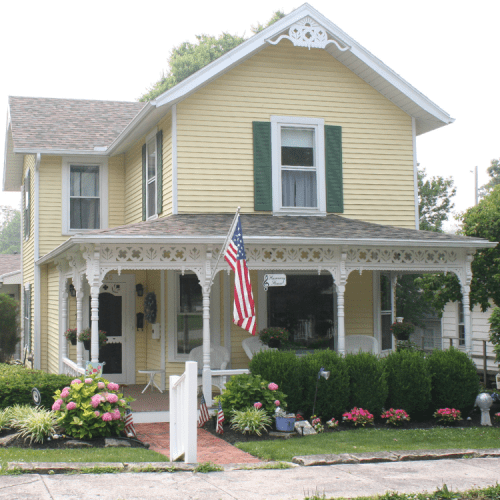 The only thing Carol Raber knew about Lakeside was a mention from her son-in-law who attended youth conferences here. An opportunity presented itself and the family began talking about whether Lakeside could be a place to gather in harmony with one another. In May 2017, Carol purchased the yellow Victorian on Walnut Avenue and Seventh Street, which was the beginning of her love affair with all things Lakeside.
The only thing Carol Raber knew about Lakeside was a mention from her son-in-law who attended youth conferences here. An opportunity presented itself and the family began talking about whether Lakeside could be a place to gather in harmony with one another. In May 2017, Carol purchased the yellow Victorian on Walnut Avenue and Seventh Street, which was the beginning of her love affair with all things Lakeside.
The family visited frequently, and friends came from near and far to “oooh and ahhh” over the cottage and Lakeside. Carol never tired of introducing them to her retreat and intended this to be her legacy for generations to come. Then, in June 2019, a new job moved the family to Denver, Colorado, which ended the family weekend visits. Carol has learned that change and transition can be an adventure and while many say, “Why should I?”, she often says, “Why shouldn’t I?” She proceeded with her plans to update the cottage.
The great room addition was added in 1970 to the original 1900, two-story cottage. As wallpaper was removed and carpeting replaced, Carol found that the older part of the cottage also underwent significant updates in 1970, especially the paneling throughout. Some of the original charm of the cottage had been retained, such as the beautiful pocket doors, fireplace mantle and trim in the front room (now a bedroom), doors on both floors and recently refinished floors upstairs.
Especially notable is the elaborate gingerbread trim on the exterior of the home. An Ohio Historic Inventory report completed in February 1978 and on file at the Lakeside Heritage Society Archives states the “house has some of the best gingerbread details in Lakeside.”
The cottage now sports a new functional kitchen, perfect for gatherings. Look for before and after pictures in rooms that have been updated as well as artwork by local artists Barb Bright, Mari Dorn, Cary Ferguson, Ann Kete, Isabella Porcari, Ben Richmond and David Smith.
Cottage #2 – 312 Sycamore Avenue
Blueberry Patch
Robert & Amanda Sprague
 Robert and Amanda Sprague purchased this historic cottage at 312 Sycamore Avenue in 2020 during COVID. They were looking for a place to escape with their five children after being couped up. The entire family enjoyed Lakeside after renting twice, so they purchased this cottage as a family retreat.
Robert and Amanda Sprague purchased this historic cottage at 312 Sycamore Avenue in 2020 during COVID. They were looking for a place to escape with their five children after being couped up. The entire family enjoyed Lakeside after renting twice, so they purchased this cottage as a family retreat.
Blueberry Patch, along with the nearly identical cottage next door, was built in 1882 by two Methodist minister brothers on a single lot. The original three-room cottage (porch, living room and upstairs bedroom) has a front porch with French doors that lead into the living room. There is original wide-plank pine flooring throughout. Several old black and white Lakeside maps and photos are framed above the sofa. The steep stairs lead to a very open second floor, with a partial partition that divides it into two sleeping areas with twin beds and bunk beds with a trundle. A tiny bathroom was added upstairs, carved out of a back corner of the room. The addition of a sleeping porch with twin beds provides a cool breeze for a comfortable night’s sleep.
At the time the cottage was built, Lakeside summer cottages did not have kitchens or bathrooms, as the Camp Meeting place provided meals and restrooms. Over time, a small kitchen and bathroom were added to Blueberry Patch, and both were remodeled in 2021. The new kitchen floor is reclaimed wide-plank pine from North Carolina. Many old kitchen utensils, tools, books and other small antiques that were passed along with the cottage are on display in the bee boxes above the breakfast nook. A kitchen window was sacrificed to make way for a small, stacked washer/dryer to the right of the back door. The small bathroom was updated with tiled walls and a new floor, but the antique claw foot tub and sink were kept. The upstairs retains its original charm.
Blueberry Patch is the summer cottage of Ohio Treasurer of State Robert Sprague, his wife Amanda and their five children from Findlay, Ohio.
Cottage #3 – 120 E. Third Street
Never on Sunday
Karen Anderton
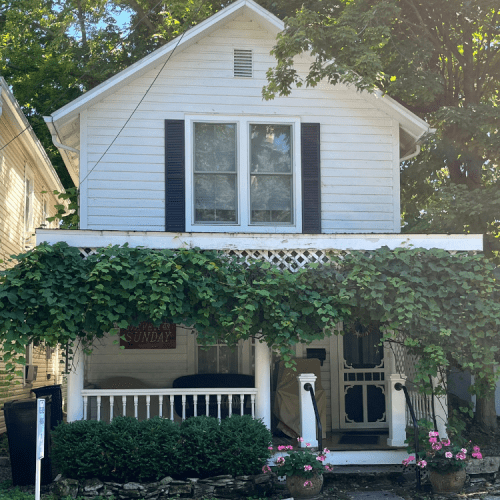 The Lakeside Company built this cottage at 120 E. Third Stret in 1881. There have been nine owners, with Rev. E. Y. Warner being the first. Karen Anderton, a retired middle school teacher from Sandusky, purchased the home in 2017 and is the current owner. The previous owners had been the Thomas family (John and Alva) whose son Jon and wife Sara did a major remodel in 2016. The Thomas family had lifelong ties to Lakeside evidenced by Alva’s work as hostess of The Abigail Tea Room for 40 years.
The Lakeside Company built this cottage at 120 E. Third Stret in 1881. There have been nine owners, with Rev. E. Y. Warner being the first. Karen Anderton, a retired middle school teacher from Sandusky, purchased the home in 2017 and is the current owner. The previous owners had been the Thomas family (John and Alva) whose son Jon and wife Sara did a major remodel in 2016. The Thomas family had lifelong ties to Lakeside evidenced by Alva’s work as hostess of The Abigail Tea Room for 40 years.
The remodel revealed some interesting treasures from the past. The entire main floor area was taken back to the studs, revealing old newspapers likely used as insulation, square nail heads and many vintage glass bottles, as well as a board used as a closet shelf that advertised “Arbuckles Coffee.” That board was saved and is displayed against the backsplash in the current kitchen.
Perhaps the most unique find were signatures of early visitors of the 1890s written in pencil on the original wood walls of the living room. Those signatures were preserved and are still visible.
The name of the cottage, Never on Sunday, apparently came from a comment to the Thomas family by old-time Lakeside residents that one simply does not do repair work at home on Sunday – easily said but hard to enforce in a modern world.
The inside of the main floor is a completely open floor plan, which includes the addition of a full bathroom and storage areas as well as a new modern kitchen. The original coat closet was opened up to become a “napping” nook, which provides additional sleeping space. The foundation was replaced as were ceilings, plumbing, electrical and windows, except for the two in the front, which are original. Much care was taken to preserve and replace the original flooring and stairs made of old growth pine. The entire cottage is a thoughtful balance of preservation and modernization.
Karen decided to purchase the home after she and her daughter toured the cottage during an open house at the Lakeside-Marblehead Lighthouse Festival in 2016. Wit all the major renovations complete, it meant that her family could begin enjoying it right away. It’s furnished with a combination of items from the prior owner and furniture from a cottage Karen owned on Lake Michigan. Owning the cottage at Lakeside makes it much easier to enjoy a getaway without traveling several hours. Although it is a very old cottage, the Thomas family breathed new life into it for the next 142 years and for future families to enjoy.
Cottage #4 – 302 Cedar Avenue
Tawelfan
Laurie & Brian Beam
 This historic cottage at 302 Cedar Avenue was built in 1880. It originally faced Third Street and had two first-floor rooms, two bedrooms, a summer kitchen and an outhouse – no plumbing or electricity. The cottage retains some of these unique features to this day.
This historic cottage at 302 Cedar Avenue was built in 1880. It originally faced Third Street and had two first-floor rooms, two bedrooms, a summer kitchen and an outhouse – no plumbing or electricity. The cottage retains some of these unique features to this day.
The second story windows have a steep wall gable with saw-tooth bargeboard gingerbread trim. Lathed finials decorate the roof. Most of the furniture came from the original cottage or Welsh family home. Several pieces are over 100 years old.
Originally owned by ES Slingluff, the cottage was sold to JC Kanney in 1887. In 1913, the distinctive round porch with Tuscan columns and square spindle railing were added and the front door changed to face Cedar Avenue.
In 1936, Laurie’s great aunt Edith Jones of Gomer, Ohio, bought the cottage at an estate sale for $500 and was the only bidder. She named it Quercus for the oak tree in the side yard. Edith made the two-room downstairs into one big living room and installed a fireplace. She added the present dining room and enclosed kitchen complete with a propane stove. A sleeping porch, electricity, indoor plumbing, screened porch, and downstairs bathroom were also added.
Laurie’s mother, Doris (Rohn) Bright, and her husband met in Lakeside after WWII as Harry’s family had a cottage on Lynn Avenue. In 1968, the Brights became owners of 302 Cedar Avenue, their summer cottage for 44 years. In 1973, they bought 130 E. Second Street, a condemned cottage for $3,000 and tore it down to build a car port. When they retired, the Brights winterized the cottage, adding insulation, baseboard heat and enclosed the garage.
The Brights changed the exterior color scheme to the current one. They added a family area off the dining room and a shower in the downstairs bathroom. They installed windows and wall board to enclose the sleeping porch. Lastly, they changed the front porch floor to cement.
Laurie inherited the home. She and Brian, with guidance from Schaefer Construction and Fife Architects, remodeled the kitchen, upgraded the bathrooms, added central air and heat, enhanced the landscaping, added a patio, new roof and gutters, finished garage walls and added a shed.
Brian, a retired family physician, and Laurie, a retired RN, love to spend the summer in Lakeside sailing, swimming and still working on house projects. Laurie has come to Lakeside every year of her life, and Brian since he met Laurie in 1973. The Beams invite fourth and fifth generations to visit from Colorado each Christmas and summer.
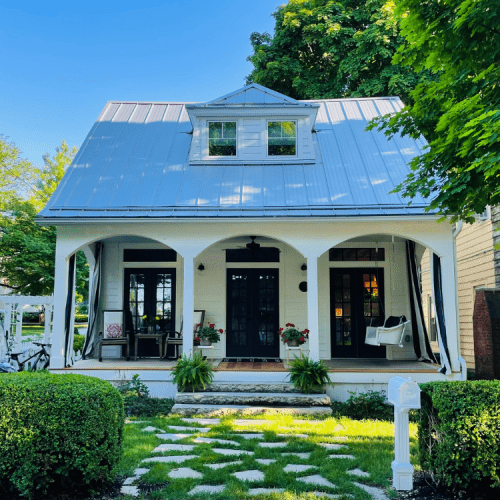 Cottage #5 – 328 E. Third Street
Cottage #5 – 328 E. Third Street
Blooming on Third
Catherine Edwards
Blooming on Third, built in 1900, and is owned by Catherine Edwards and her children. Catherine is a long-time Lakesider who has been visiting since she was two weeks old 53 years ago. Her family’s Lakeside roots date back to the late 1800s. From 1981-1988, her father, Tom Edwards, served as Lakeside’s Executive Director.
The name of her cottage, Blooming on Third, pays homage to her father, who always encouraged his kids and grandkids to “bloom where you are planted.” Blooming on Third is exactly what Catherine and her kids are doing. Although Catherine grew up staying in the family cottage at 904 E. Fourth Street, she purchased her own cottage at 328 E. Third Street in February 2020 after her father’s death. The Edwards’ family cottage on Fourth Street was transferred to her brother, Jonathan, and his wife, Donna, shortly after.
As a young girl, Catherine often walked past 328 E. Third Street (then known as the Tom and Joyce Mueller cottage) on her way downtown or to the Dock. A fan of the Craftsman bungalow style, Catherine was a great admirer of the home. So, when a random property search in January 2020 revealed the cottage was for sale, Catherine hopped on a flight from South Carolina the next day with her younger daughter, Adelaide, and had the cottage under contract within days.
When Catherine purchased the cottage, it was essentially a blank canvas. The prior owners, Raymond Magorien and his wife, had initiated a renovation, taking the walls down to the studs and completely removing the kitchen. The three French door sets had been installed, as well as the fixtures for the upstairs bathroom. Working with architect Terry Ross and Strecker Remodeling & Construction, Catherine spent the next six months bringing Blooming on Third back to life.
She often refers to the renovation as her “pandemic project.” Staying true to the cottage look, she left the ceiling studs exposed in the downstairs living area and opened the front porch, which had previously been screened. The cottage renovations were completed in November 2020, and Catherine and her family celebrated Thanksgiving in the cottage that year.
One year later, Blooming on Third would become more than just a beloved family summer getaway, it would also become Catherine’s primary residence for the next 10 months as she underwent treatment for cancer at the Cleveland Clinic. She feels incredibly blessed to have been able to obtain world-class care within a short commute from her cozy Lakeside cottage. Today, Catherine is cancer-free!
Catherine is CEO of ClearWater Solutions, LCC., a private-equity-backed utility services company based in Auburn, Alabama. Catherine splits her time between Greenville, South Carolina, and Auburn and spends most of her summer working and vacationing in Lakeside.
She has three children, Olivia Heigel (23), Adelaide Heigel (22) and Fritz Heigel (17), who have grown up coming to Lakeside during summers and enjoying swimming at the dock and pool, well as music programming at God Squad. Together with her kids, Catherine looks forward to many more years Blooming on Third.
Cottage #6 – 404 Vine Avenue
Heathcliffe or Wareabouts
Nancy Heath
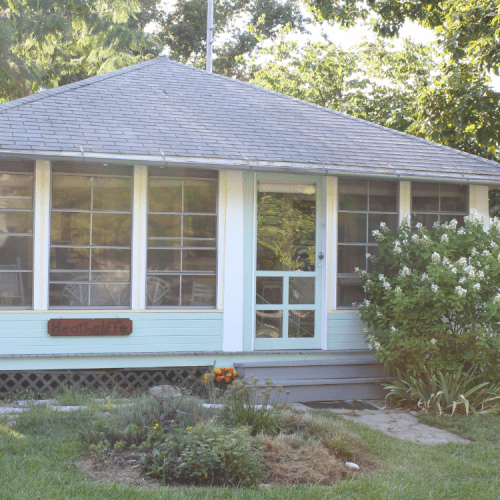 When Lakeside opened for private purchases of lots, Nancy Heath’s great, great uncle, Richard Bell, bought several lots. Richard was a commercial fisherman out of Port Clinton. His photo hangs on the living room wall.
When Lakeside opened for private purchases of lots, Nancy Heath’s great, great uncle, Richard Bell, bought several lots. Richard was a commercial fisherman out of Port Clinton. His photo hangs on the living room wall.
Richard gifted one lot to great, great aunt Emma. Emma was one of the three spinster aunties who raised Nancy’s grandmother and her sister, Bea, after their mother died of tuberculosis and their father, who also had TB, took off for the West for “the cure” and never returned. After Richard’s first wife died, he married Emma.
Family legend tells that Emma came to Lakeside for religious meetings while Richard stayed home to play cards and smoke cigars. Emma and Nancy’s grandmother would take the train over from Port Clinton. Their grandmother, Phyllis Snyder Ware, inherited the cottage at 404 Vine Avenue from Emma. Auntie Bea was not interested although she lived nearby in Sandusky. She was more like Richard.
Nancy’s mother and her three siblings inherited the cottage. Her family was the one that used it the most and so her aunt and uncles began to sell their portions to either Nancy’s mother or split portions between the remaining owners. Currently, Nancy has ownership along with her cousin, Dave Ware. Therefore, the cottage has two names: Heathcliffe when Nancy’s family is in residence or Wareabouts when Dave and his family are in attendance.
Nancy and Dave each have a child who is interested in keeping this cottage and preserving the original feel of a historic Lakeside cottage. There are many original furnishings and artifacts inside, such as the loveseat on the porch, the iron bedframe, a chest of drawers and mirror in the bedroom. There are colorful Harlequin dishes acquired as premiums or rewards from purchasing detergent and redeeming box tops. The kitchen linoleum floor and metal cupboards are original as is the clawfoot tub in the bathroom. This cottage is very original.
Cottage #7 – 461 Laurel Avenue
La Casita
Melba & Lupe Lozano
 Melba and Lupe Lozano are the owners of La Casita, situated on the corner of Laurel Avenue and Fifth Street. The name, meaning “little house,” is a tribute to the owners’ Spanish heritage.
Melba and Lupe Lozano are the owners of La Casita, situated on the corner of Laurel Avenue and Fifth Street. The name, meaning “little house,” is a tribute to the owners’ Spanish heritage.
According to records, the house was built by Chas W. Homan in 1925. There have been 10+ owners, some of whom were first-generation Hungarian immigrants, John and Anna Schreier (born 1898). The Ottawa County tax records report that the Schreiers purchased the house in 1964.
The following generation to purchase the cottage in 1982 was Nora Schreier Wooley. Philipp Neil Glaser, an architect, purchased the house in 1986. He built the addition consisting of 13 windows to the east side of the house.
Melba and Lupe purchased the cottage in August 2019 from Janet Mastrangelo, right before COVID. The place was to become a refuge for Melba and Lupe whenever they needed to get away from restrictions imposed during the pandemic. Their permanent home was just 30 miles away in Fremont, so they could come and go as needed. Lakeside became their sanctuary during an extremely difficult time in their lives.
They immediately made improvements to the cottage. Melba and Lupe wanted to keep the light blue exterior and salmon-colored shutters. The first thing Melba asked her husband to construct were flower boxes for the windows. Melba was introduced to horticulture while attending Bowling Green State University and found out she had a green thumb. She’s put a lot of love into gardening. The gardens were featured in the 2022 Lakeside Garden Tour.
Her husband was in the construction business, so he’s a very good handyman. He quickly made improvements to the interior and exterior of the cottage. It was a labor of love for both. Some of the improvements include painting, reinforcing foundation piers, replacing rotted walls, rebuilding the fireplace, adding insulation, adding a heating/cooling system, building a dining room banquette and renovating the garage.
Together, with a retired local resident, Sid Foster, Melba and Lupe constructed a stained-glass bathroom window depicting a Lake Erie sunset. The interior furniture, textiles and décor of the cottage feature a bird theme, complimenting lake life and Melba’s late mother’s love of birds.
La Casita welcomes many family members and friends who visit Lakeside.
Cottage #8 – 161 Walnut Avenue
Green Gables
Lakeside Women’s Club
 In 1883, the Hubbard Family built a Gothic cottage with steep gables in the shape of a Greek cross. Located south of the Dock facing the park, this was one of the community’s prime lots. Having purchased the cottage in 1884, Mary Cook signed the lease over to her sister, Alice, in 1893.
In 1883, the Hubbard Family built a Gothic cottage with steep gables in the shape of a Greek cross. Located south of the Dock facing the park, this was one of the community’s prime lots. Having purchased the cottage in 1884, Mary Cook signed the lease over to her sister, Alice, in 1893.
The cottage was used as a boarding house for many years and then stood empty for several years. A newspaper article indicates the cottage was used as a gathering center for Ohio Wesleyan faculty and alumni during the summer of 1923.
In 1928, Arthur Hoover, Lakeside’s General Manager, persuaded Alice to sell the cottage to the Lakeside Association. Hoover negotiated with Lakeside Trustees that the cottage would be used as the clubhouse for a newly formed Woman’s Club with his wife, Bessie Hoover, serving as founding president, a position she held for four years. The Lakeside Association painted the cottage and Bessie donated furniture from the Hoover home across the street at 205 Park Row, the most notable being the parlor wicker set still in use today.
Changes to the cottage include enlarging the front porch in 1947 to create a meeting room with funds raised by members. The main floor powder room was added in 1968. New flooring was laid in 1990, followed by a new roof and exterior painting in 1991. The east garden was planted in 2005. In autumn of 2012, excavation below the front meeting room enabled six concrete pillars to be poured with a new foundation. In spring 2014, new carpet was laid throughout the house and extensive new landscaping was completed.
Through all the decades of building renovations, the original pointed Gothic windows, the ornate bargeboard roof trim and the gingerbread gable pendants have been kept intact.
Visit the lending library inside the entrance, the parlor with its painted stone fireplace, the four guest bedrooms (named for characters in Anne of Green Gables) that are available for rent by women over the age 18 and the Durr clubroom where you can shop for gently used treasures in the Corner Cupboard.
Cottage #9 – Lot 58 at Campground
Little Cottage on Wheels
Nancy Dickinson
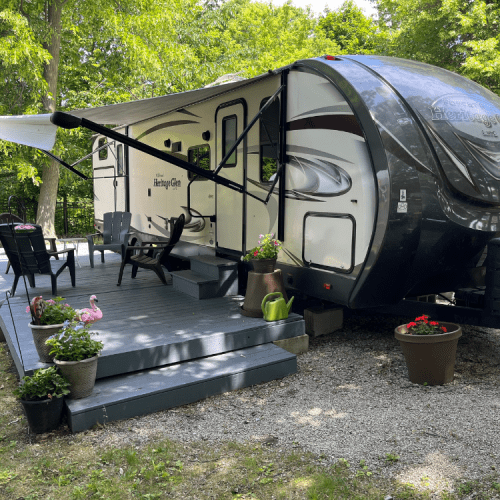 Lakeside cottages come in many different forms, including dwellings of the Lakeside Campground. This Little Cottage on Wheels is a 2017 Forest River Heritage Glen Lite Camper of a bunkhouse design.
Lakeside cottages come in many different forms, including dwellings of the Lakeside Campground. This Little Cottage on Wheels is a 2017 Forest River Heritage Glen Lite Camper of a bunkhouse design.
Nancy Dickinson never owned a camper but several years before she retired, she put her name on the Lakeside Campground waiting list for a seasonal site. After about seven years, she got a site but declined as she was still working full time.
In February 2016, just two months after her retirement, she was notified that there were two campers and sites available. Before Nancy could reply, the first camper was sold. Nancy immediately contacted the owner of the second camper, looked at it, and bought it – a 2007 Forest River bunkhouse design. She spent the summer of 2016 learning the ins and outs of camper living.
In the fall of 2016, she upgraded to this 2017 Forest River Heritage Glen bunkhouse with two slide outs and an outdoor kitchen. She needed an extra sleeping area for her family, which had now grown. The master bedroom is at the front of the cottage, and the bunk room containing three bunks is at the rear of the cottage. There is also an outdoor kitchen. As she remembered that her parents always referred to their summer place as “The Cottage” she chose “Little Cottage On Wheels” for her cottage name.
Nancy has come to the Lakeside/Marblehead area every summer since she was eighteen months old. Her first introduction to Lakeside was accompanying her Mom to the laundromat during the mid-1960s. In her late teens she had a summer boyfriend who lived in Lakeside. It wasn’t until after her parents’ health declined and they gave up their leased cottage in Marblehead in 1988 that Nancy brought her children to Lakeside for their annual week at the lake vacation. They all fell in love with Lakeside and returned year after year for one, two, or more weeks. As a single mom of two working in healthcare, Nancy knew that she would never be able to have a brick-and-mortar cottage but entertained the idea of a campground site. Now she has graduated to an experienced campground resident. Her husband comes several times through the summer and her son and his wife, their two sons, and her daughter and her son come several times each summer.
Shed #1 – 502 Lynn Avenue
Dwight’s Shed
Dwight & Alice King
 Dwight King’s parents were youth workers in Lakeside. When they married in 1929, the couple decided that since neither of them smoked (thereby not spending 25 cents a day on cigarettes), they would put 25 cents a day into savings to one day own a place in Lakeside. By the time Dwight was 12 years old, they had saved enough to purchase two lots at the end of Fifth Street. Dwight helped his father build the cottage at 417 W. Fifth Street.
Dwight King’s parents were youth workers in Lakeside. When they married in 1929, the couple decided that since neither of them smoked (thereby not spending 25 cents a day on cigarettes), they would put 25 cents a day into savings to one day own a place in Lakeside. By the time Dwight was 12 years old, they had saved enough to purchase two lots at the end of Fifth Street. Dwight helped his father build the cottage at 417 W. Fifth Street.
Dwight inherited the cottage when his parents passed away. He later purchased a cottage, built in 1851 as a farmhouse prior to Lakeside’s establishment, on the corner of Lynn Avenue and Fifth Street, which is the location of this shed.
Dwight married his high school sweetheart, Alice, in December 1963 and graduated from Ohio State University with a degree in electrical engineering the following year. He served as a fighter pilot in the U.S. Air Force for six years, part of it flying over Germany during the Cold War. Dwight left the service as a Captain.
Following his military service, Dwight joined Ross Perot’s Electronic Data Systems for a total of 27 years. For the past 24 years, he and Alice have called Victoria, Australia, home, yet spent the summer months in Lakeside.
Recently, the Kings purchased a cottage further south on Oak Avenue to become full-time residents of Lakeside. The Kings now own five properties between Oak and Lynn Avenues. Dwight’s Shed is part of their property at 502 Lynn Avenue and the hub for many cottage improvement projects.
In Dwight’s two+ car garage, he has a full range of woodworking equipment, along with his wooden boat and two golf carts. Memorabilia is featured in the garage, including Tonka Trucks and Erector sets from his childhood. There are also wheels from a postman’s horse-drawn cart and even an old wall phone. Dwight’s famous John Deere tractor resides there, too, ready for the Lakeside Guys’ Club to use in the Fourth of July parade.
Shed #2 – 644 Walnut Avenue
Outhouse & Horse Stable
Phil Stahl
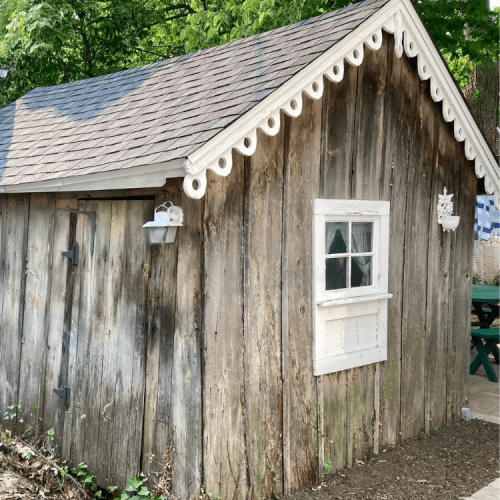 The gable-roofed, Victorian-style cottage at 644 Walnut Avenue was built in 1888 by R. Carpenter for John Widney. Before 1927, it had several owners. Since then, it’s only had four owning families (Eberly 1927-1955; Biro 1955-1980; Lahm 1980-2022; and Stahl 2022 to present).
The gable-roofed, Victorian-style cottage at 644 Walnut Avenue was built in 1888 by R. Carpenter for John Widney. Before 1927, it had several owners. Since then, it’s only had four owning families (Eberly 1927-1955; Biro 1955-1980; Lahm 1980-2022; and Stahl 2022 to present).
When Bert and Evelyn Lahm bought this cottage in 1980, it had no front porch, electricity, plumbing, kitchen or a bathroom. It did have a cistern and handpump for water on the back porch and a very classy outhouse next to a two-horse barn. These last two outbuildings remain behind the cottage and are not visible from the street.
Karen and Phil Stahl purchased the cottage in 2022 and they kept these outbuildings. Karen and Phil grew up in Bellevue, Ohio, and currently reside in Huntsville, Alabama, where Phil works for NASA. His great-grandparents (Harlow C. and Annie Charlotte Stahl) built Stone’s Throw Cottage after their original cottage burned in 1905. In 1928, Annie C. was a charter member of the Lakeside Women’s Club. As a boy, Phil’s grandfather, Harlow M. Stahl, worked at the Lakeside skeet range launching clay targets. Phil and Karen also own two cottages on Jasmine Avenue.
Did you know that First Lady Eleanor Roosevelt, who spoke at Lakeside in 1940, adamantly supported one of her president/husband’s initiatives, the Work Projects Administration (WPA). Part of the WPA’s mission was to replace dilapidated outhouses in the rural United States. With three workers and $5, the WPA could construct a new outhouse in 20 hours.
More than two million outhouses were successfully built. The First Lady’s commitment to the cause led to outhouses earning the nickname, “The Eleanor.” Is this one of Lakeside’s three remaining Eleanors?
Shed #3 – 303 Central Avenue
Werden’s Royal Oak Outhouse
Clayton Werden
 There are three outhouses left in Lakeside. Clayton Werden was kind enough to allow tour guests to peek inside what remains of Werden’s Royal Oak Outhouse.
There are three outhouses left in Lakeside. Clayton Werden was kind enough to allow tour guests to peek inside what remains of Werden’s Royal Oak Outhouse.
The cottage at 303 Central Avenue was built in 1876, thus it’s assumed that the outhouse was built at the same time as the construction of the main house. Clayton’s parents bought this rooming house cottage in 1959/1960 and renamed it from the Acorn to Werden’s Royal Oak.
Clayton’s mother used the outhouse for her gardening shed to store her supplies. When she died in 2006, it was time to go through the outhouse and clean it out 46 years of stuff. After all the supplies were removed for the first time since 1960, the “toilet” in the outhouse was revealed. It was entirely complete, including a lid.
For those interested in a bit of outhouse history, the structure has the proverbial half-moon cut into the side of the outhouse. Why is that? Some people have proposed the idea that the moon was a designation for female outhouses since ancient Greeks used this symbol for women and that often the female character is linked to lunar cycles. A sun or star was used for male outhouses. Some people had expanded that idea to include support for the stereotype that these “female” outhouses were better maintained, thus, still stand today.
However, outhouse experts (yes, there is such a thing!), believe this was of a practical nature. It was the opening that you could grab to open the door, it provided ventilation and allowed light to pass through at night so a shining lantern would indicate occupancy. The crescent moon has now become a symbol used on outhouses just because.
Shed #4 – 620 Jasmine Avenue
She-Shed
Connie Roop
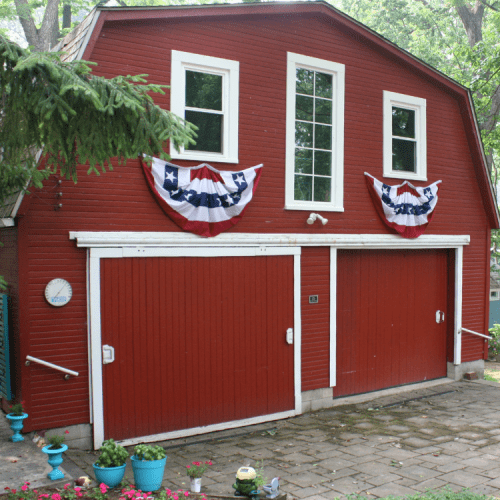 Rev. Harry and Marjorie West purchased the cottage at 620 Jasmine Avenue in 1972. The Wests had rented cottages and camped at the Lakeside Campground during church conferences for many years before purchasing. Harry thought this cottage was a good real estate deal because it was a year-round home. At the same time, he purchased the two adjacent empty lots.
Rev. Harry and Marjorie West purchased the cottage at 620 Jasmine Avenue in 1972. The Wests had rented cottages and camped at the Lakeside Campground during church conferences for many years before purchasing. Harry thought this cottage was a good real estate deal because it was a year-round home. At the same time, he purchased the two adjacent empty lots.
In 1977, Harry drew up plans for the construction of the big garage. Family vacation time was now spent sawing, hammering and occasionally cursing loudly as Harry and his sons, Ron and Jon, worked from dawn until dusk to slowly build the garage.
The studs are oak skids from Youngstown steel mills. Part of the garage roof is marine grade plywood from the Caldwell Store in downtown Lakeside and on one piece of plywood is a sign painted by Emil Batcha visible through the second-floor rafters.
As a self-proclaimed “Maven of Home Improvement,” or in this case garage improvement, Connie (West) Roop has truly outdone herself in creating the ultimate she shed in Lakeside on the second floor of the garage. Connie hung wainscotting panels (and insulation, too), painted, sanded and stained the red pine floor, and painted some more. Vintage decorations and furniture were the finishing touches to the 400-square foot room that formerly housed 50 years of family hoarding.
Shed #5 – 648 Jasmine Avenue
Garagemahal
Bret & Becky Johnson
 Bret and Becky Johnson’s cottage, Century’s End, was built in 1999, just in time to celebrate a new century. The garage and addition were added in 2010. What was intended as a place for a car soon became a future home for Becky’s quilting room, but then ultimately ended up as a summer residence for Lakeside Women’s Club member, Peggy Malone.
Bret and Becky Johnson’s cottage, Century’s End, was built in 1999, just in time to celebrate a new century. The garage and addition were added in 2010. What was intended as a place for a car soon became a future home for Becky’s quilting room, but then ultimately ended up as a summer residence for Lakeside Women’s Club member, Peggy Malone.
Gracie, the Johnsons’ daughter, named the garage Garagemahal because her parents talked about it so much in their travels to and from Lakeside. During the first year of COVID, when the Lakeside Women’s Club, also known as Green Gables, was not hosting guests, the Johnsons connected with Peggy, and she made her summer headquarters Garagemahal.
This garage is a bright spot on the corner of Jasmine Avenue and Seventh Street. Filled with a collection of old furniture, newer things, some great “trash” finds and a bunch of stuff that hasn’t found a home somewhere else, it’s an eclectic space.
The Johnsons love to surprise Peggy in the spring with something new in the garage. The best part is having Peggy there as their next-door neighbor. She brings fun, stories, friendship and fellowship. Peggy brings life to Garagemahal.
Shed #6 – Corner of Vine Avenue & Sixth Street
Lakeside Wooden Boat Society Boathouse
 The Lakeside Wooden Boat Society (LWBS) was established in 2003. Their mission was inspired by the role wooden boats have played in Lakeside’s history, the art and beauty of wooden boat construction and the passion of Lakeside’s wooden boat owners. Today, the development and health of the lakefront are also important parts of their mission.
The Lakeside Wooden Boat Society (LWBS) was established in 2003. Their mission was inspired by the role wooden boats have played in Lakeside’s history, the art and beauty of wooden boat construction and the passion of Lakeside’s wooden boat owners. Today, the development and health of the lakefront are also important parts of their mission.
In 2005, the Lakeside Association allowed LWBS to use the boathouse garage to work on the restoration of Button, a donated Lyman boat, by enlarging the length by a 1/2 foot, which was then sold to a Lakesider. It’s also where materials were stored and classes held to build four 12’ wooden Daisy rowboats, which were then sold as a LWBS fundraiser.
The boathouse is also where the Kids’ Pond Boat program supplies and tools are stored. An LWBS founder, Dick Swanson, originally provided materials and built hulls for the program. More recently, Lakeside Guys’ Club members donated woodworking tools to pre-cut hulls for the pond boats.
The Kids’ Pond Boat building class is held under the direction of LWBS and Guys’ Club member Dan Fought using real woodworking tools, including hammers, screw drivers, saws, nail guns and drills. Kids in pre-k through sixth grade are guided to build pond boats using the pre-cut hulls. Last year, nearly 300 kids made boats.
Other key LWBS activities include:
- Wooden boat rides and sunset cruises on classic wooden boats, Amazing Grace and Miss Muffet
- 20th Annual Lakeside Wooden Boat Show
- Pirate Adventures
- Blessing of the Fleet
- Excursions to the Lake Erie islands
- Fundraising dinners and auctions
- Supporting the Lake Erie Foundation to advocate for the health of the lake, including a $30,000 donation from LWBS
LWBS members have also been providing most of the boats used for the Lakeside Guys’ Club’s weekly ‘Boat to Lunch’ program. Quite a few guys are members of both organizations. While at the boathouse, consider buying LWBS swag, including T-shirts and hats, which are also stored in this garage.
Shed #7 – 167 Peach Avenue
The Brucken Family Garage
Bob Brucken
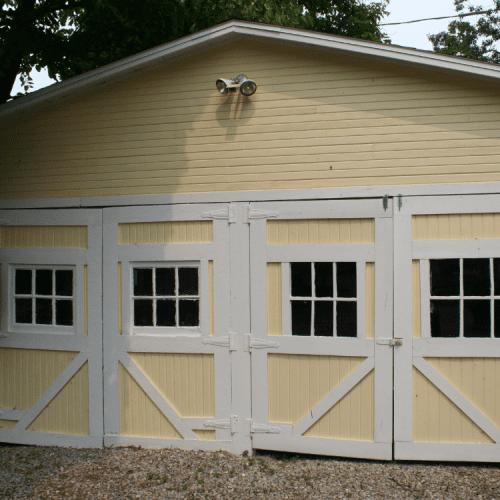 Are you curious as to what’s behind garage door number 1 or garage door number 2? There could be treasures behind either door as this garage contains a large, private collection of vintage bicycles, antique lawnmowers and ancient gardening equipment.
Are you curious as to what’s behind garage door number 1 or garage door number 2? There could be treasures behind either door as this garage contains a large, private collection of vintage bicycles, antique lawnmowers and ancient gardening equipment.
Bob and Lois Brucken purchased the cottage with a garage in 1978. At one point, the garage served as the winter headquarters for the Lakeside Guys’ Club and sheltered the club’s truck for several winters. Since then, it has been overfilled with treasures or junk depending on your perspective.
Some winters this garage has held up to four Sunfish sailboats and a windsurfer, their trailers and various loose parts. It now contains about 20 bikes, all given to Bob and Lois by well-meaning friends who had no use or space for them, five lawnmowers and assorted, but rarely used, gardening equipment.
The garage structure is vintage 1910s. It was remodeled to avoid collapse in the 1960s. New doors were added several years ago so they can be closed in the winter, and the outside has been repainted periodically, most recently by Willie Sommervil.
Shed #8 – 551 Poplar Avenue
Nana’s She Shed
Alberta Rochon
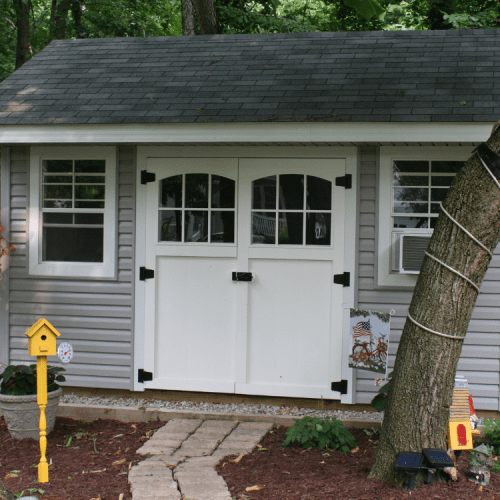 Alberta and David Rochon built their cottage at 551 Poplar Avenue, also known as Nana Rochon’s Cottage, in 2018. In 2021, they added Nana’s She Shed.
Alberta and David Rochon built their cottage at 551 Poplar Avenue, also known as Nana Rochon’s Cottage, in 2018. In 2021, they added Nana’s She Shed.
Alberta is a quilter and she wanted to add a happy place all her own that she could use primarily as her sewing space. This darling shed has beadboard walls, a stained hardwood floor and air conditioning. The interior walls are painted the same gray as her cottage walls. This space has become Alberta’s own little world where she reads and creates her quilt projects. However, Nana might just let the grandchildren spend the night in her special shed.
Alberta helps with one of the service projects that the Lakeside Women’s Club (LWC) organizes, called the American Girl Doll Ronald McDonald Project. At the end of the summer, LWC volunteers meet at the Rhein Center for a sew-a-thon. There, they assemble a robe, pajamas, a sundress, pants, a top and a decorated cloth bag for all the times that will be distributed to little girls who choose the American Girl Doll as their toy at the Ronald McDonald House. Alberta has the items on display in her shed. She even had her husband help with the cloth bag assembly last year.
Lakeside Cabins #1 & #2 – Corner of Cedar Avenue & Seventh Street
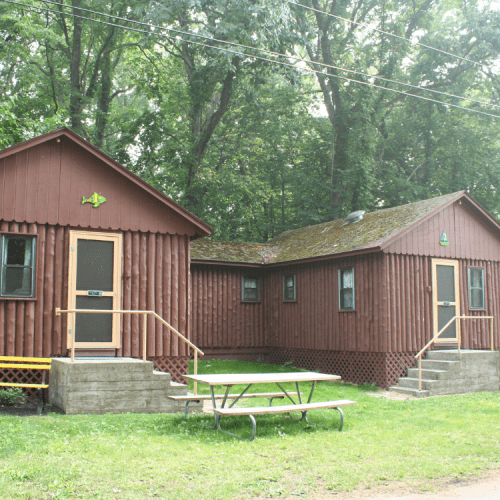 Lakeside Chautauqua’s Cabins #1 and #2 were recently remodeled and redecorated by a group of dedicated volunteers. Wife and husband Char Wilkerson and Len Forinash organized a crew, including Molly and Steve Adams, Vern Hartenburg, Barb Hoffman, Brad Hoopes, Sherry Kapes and Ginger and Jerry Leonard who painted, sewed curtains, added amenities and cleaned the facilities. The results of their labor have provided an affordable, charming and comfortable rental space for families to stay when visiting Lakeside.
Lakeside Chautauqua’s Cabins #1 and #2 were recently remodeled and redecorated by a group of dedicated volunteers. Wife and husband Char Wilkerson and Len Forinash organized a crew, including Molly and Steve Adams, Vern Hartenburg, Barb Hoffman, Brad Hoopes, Sherry Kapes and Ginger and Jerry Leonard who painted, sewed curtains, added amenities and cleaned the facilities. The results of their labor have provided an affordable, charming and comfortable rental space for families to stay when visiting Lakeside.
The cabins, located on the corner of Cedar Avenue and Seventh Street, were constructed in the summers of 1947 and 1948 as the Lakeside Youth Center. The cost of a completely furnished cabin was $2,500 or $5,000 for a unit with two connected cabins. Contributions from church groups and private individuals to the Diamond Jubilee Fund financed the construction of the first eight cabins.
The cabins were furnished with five double-deck bunks, mattresses, pillows, tables, chairs and clothes closet and had electric power. Each cabin had a washroom and two lavatories, two toilets and one shower with hot and cold running water. Each cabin could accommodate 10 youth and a counselor for $30. Rental revenue was used for management and maintenance of the facilities.
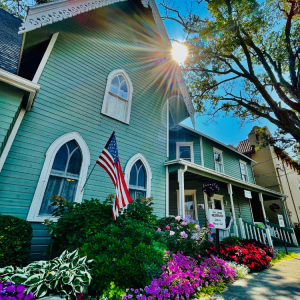
This event is included with your Daily, Weekly or Season Chautauqua Pass.
Date
- Jul 27, 2023
- Expired!
Time
- 9:30 am - 4:00 pm
